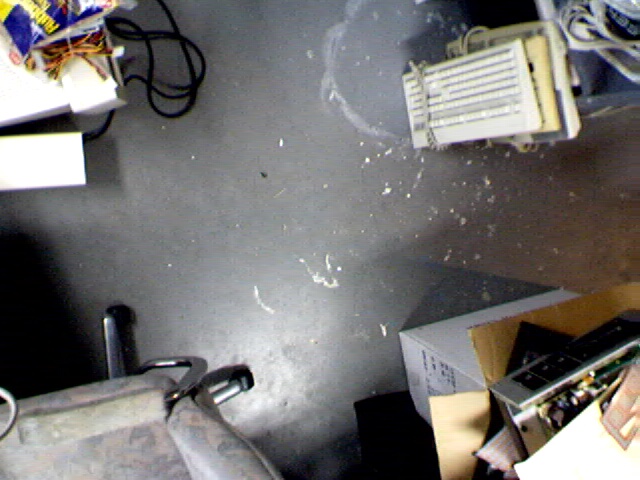The layout is something like this:
+--------+-----------+
| | |
| TV/Kids Workroom |
| |
| | |
+-- --+- -+------+
| |
| +----+ |
| | Laundry, |
| + etc |
| ||stairs|||||| |
+--------------------+
All doors except laundry room are sliding.
There are four sliding doors in the tv/kids room,
two on each opening. The idea is that it allows
me to watch the kids from my enclave, and gives
future owners more options (one large room, for
instance) for resale.
It may have been a bad idea, but it works out
really well for us.
As a guide to the pictures, my room is laid out thusly:
+----------------------+
|+--++----------------+|
Stuff --> || || Main table || <-- Computer, then electronics
table --> | |+----------------+|
| | ++|
+--+ piles ||| <-- Two bookshelves
scanner--> +--+ of ++|
+--+ stuff ++|
book --> |++ +------+------+| <-- Two metal shelf units
shelf --> |++ +------+------+|
+-- ---------------+
The pictures were taken with a webcam, held by a Not So Steady Hand (TM), and start in the upper left corner going in a clockwise direction. Those who are really bored may try to find the bandaids, rubberbands, The Tick, AT and ATX powersupplies, and the soldering iron.








And to prove that floor does exist, the following evidence:
